Sterling Ridge - Apartment Living in Kent, WA
About
Office Hours
Monday through Friday 9:00 AM to 5:00 PM.
If you seek a superior living, look no further; you've found it at Sterling Ridge! Our beautiful community is perfectly nestled in Kent, Washington. You're conveniently located near Highway 167 and Interstate 5, just minutes from shopping, dining, and entertainment. Let Sterling Ridge be your gateway to fun and excitement in Kent, WA!
Our spacious and inviting apartments are designed with your comfort in mind. Choose from one, two, and three bedroom floor plans that are loaded with features, including an all-electric kitchen, balcony or patio, vaulted ceilings, and walk-in closets. A cozy wood burning fireplace tops it all off. Sterling Ridge has everything you have ever dreamed about in a home!
Great apartment home living doesn't have to end when you leave your front door, so we've tailored our community around you. We proudly feature a relaxing clubhouse, a play area to enjoy with your children, and beautifully landscaped grounds, as just the tip of the iceberg. Our commitment to your comfort and quality of life is second to none. Contact our friendly staff and schedule a tour of your dream oasis in Kent, WA, today!
Floor Plans
1 Bedroom Floor Plan
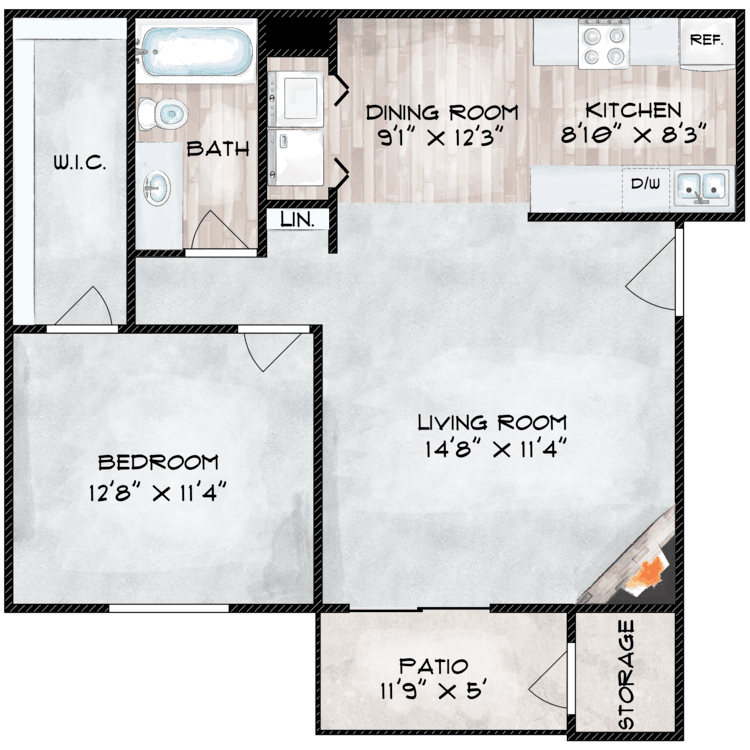
1 Bed 1 Bath
Details
- Beds: 1 Bedroom
- Baths: 1
- Square Feet: 720
- Rent: Call for details.
- Deposit: Call for details.
Floor Plan Amenities
- Balcony or Patio
- Cable Ready
- Carpeted Floors
- Disability Access *
- Dishwasher
- Extra Storage
- Fully-equipped Kitchen
- One, Two and Three Bedroom Floor Plans
- Part-time Courtesy Patrol
- Vaulted Ceilings *
- Vertical Blinds
- Walk-in Closets
- Window Coverings
- Wood-burning Fireplace
* In Select Apartment Homes
2 Bedroom Floor Plan
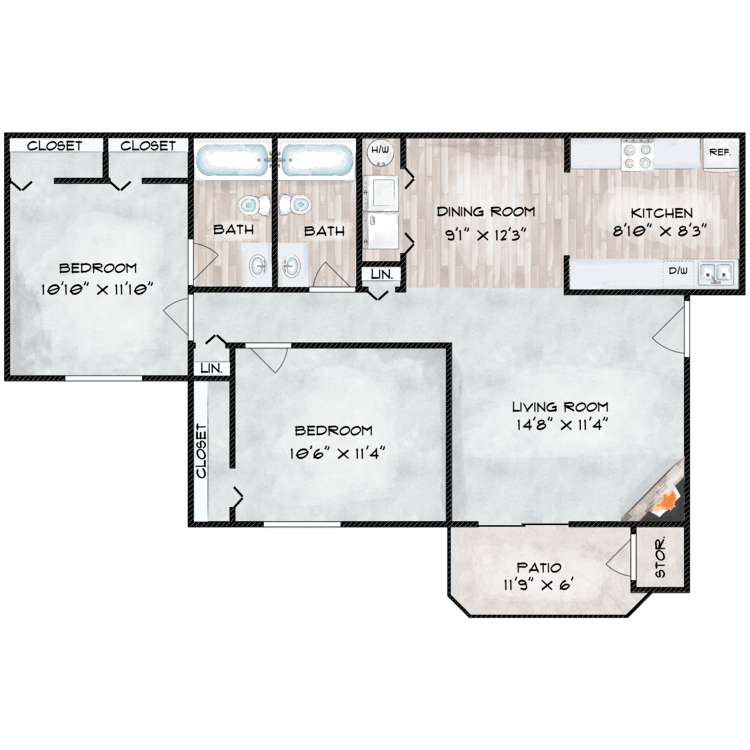
2 Bed 2 Bath
Details
- Beds: 2 Bedrooms
- Baths: 2
- Square Feet: 930
- Rent: Call for details.
- Deposit: Call for details.
Floor Plan Amenities
- Balcony or Patio
- Cable Ready
- Carpeted Floors
- Disability Access *
- Dishwasher
- Extra Storage
- Fully-equipped Kitchen
- One, Two and Three Bedroom Floor Plans
- Vaulted Ceilings *
- Vertical Blinds
- Walk-in Closets
- Washer and Dryer in Home
- Window Coverings
- Wood-burning Fireplace
* In Select Apartment Homes
Floor Plan Photos
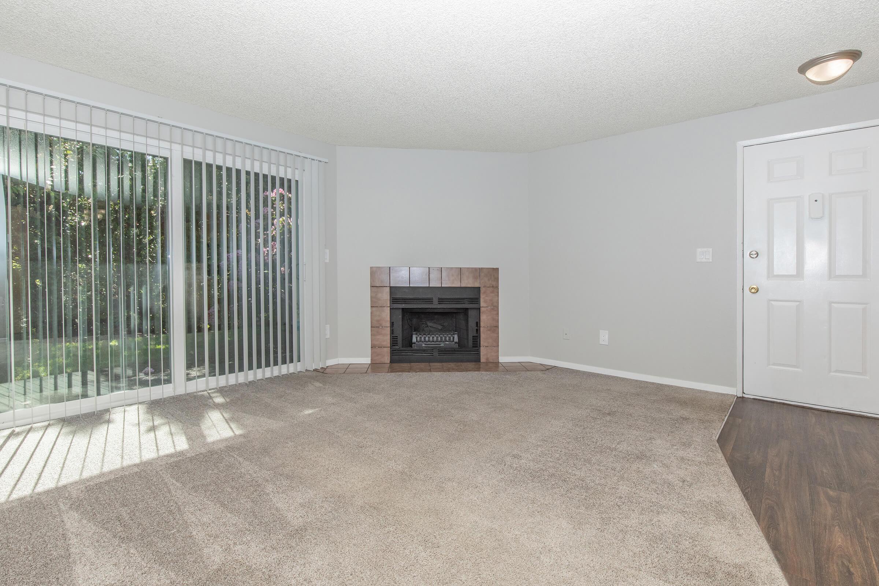
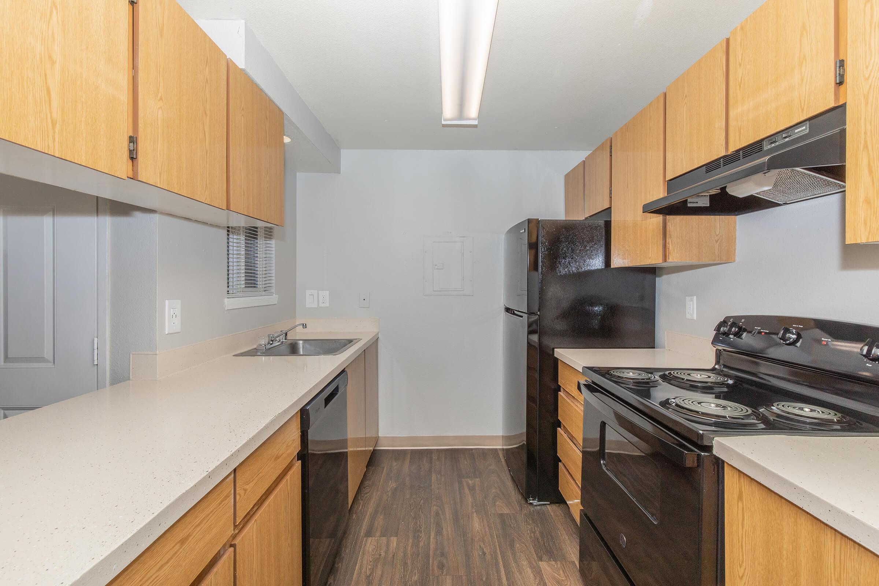
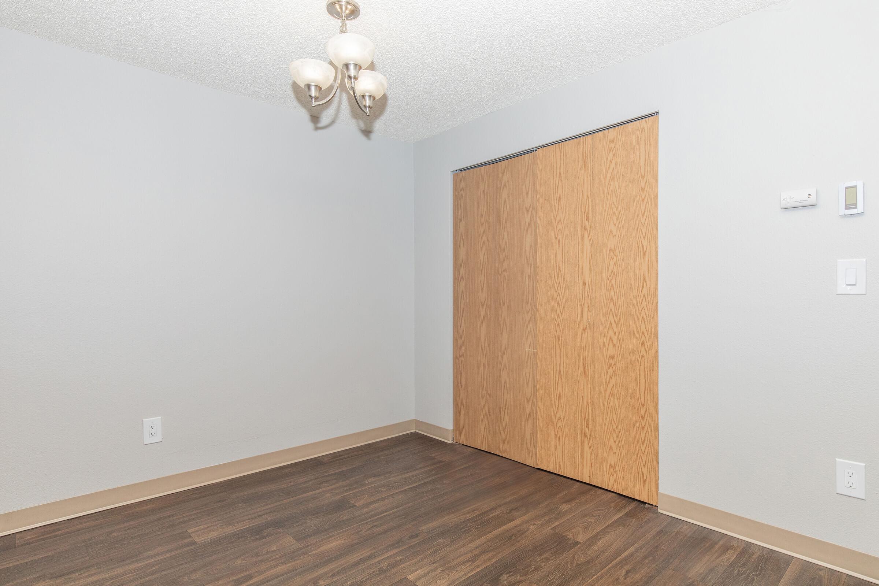
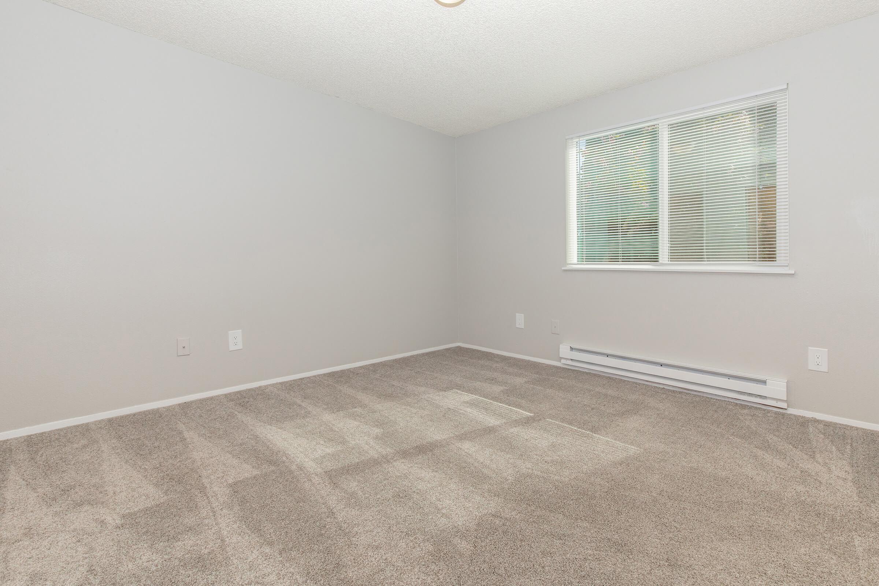
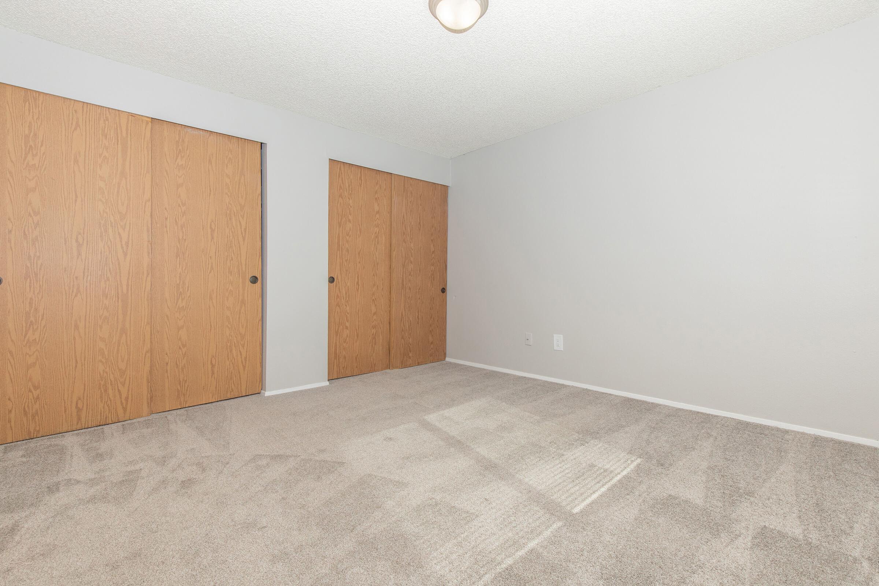
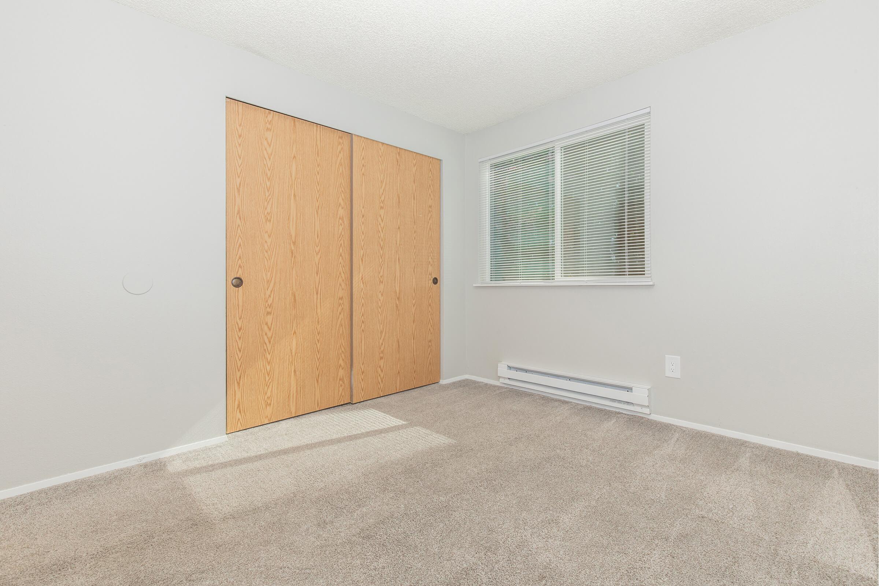
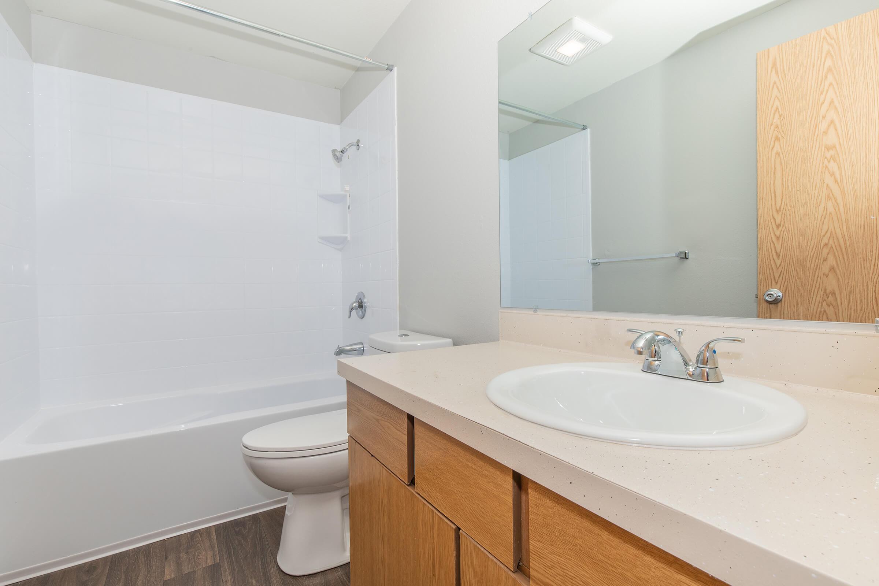
3 Bedroom Floor Plan
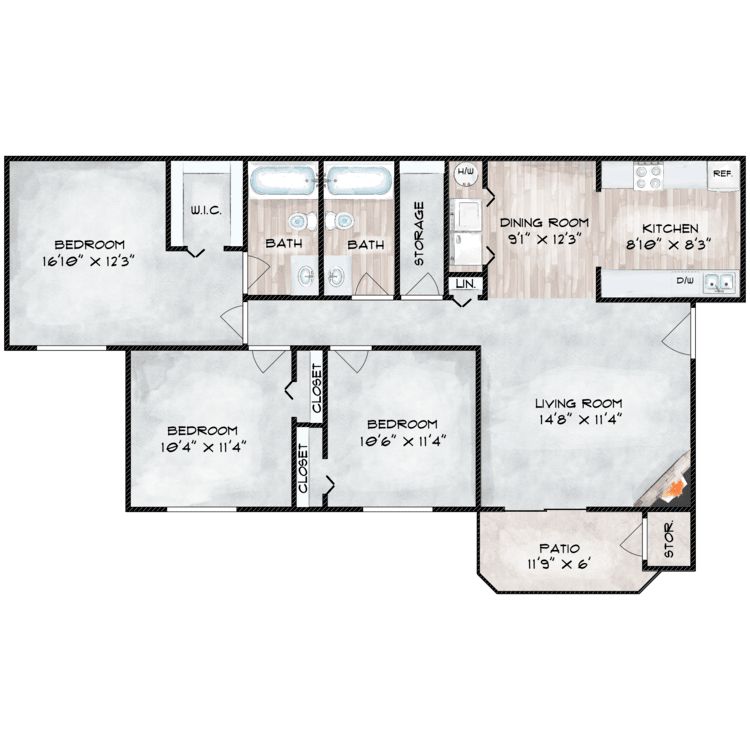
3 Bed 2 Bath
Details
- Beds: 3 Bedrooms
- Baths: 2
- Square Feet: 1130
- Rent: Call for details.
- Deposit: Call for details.
Floor Plan Amenities
- Balcony or Patio
- Cable Ready
- Carpeted Floors
- Disability Access *
- Dishwasher
- Extra Storage
- Fully-equipped Kitchen
- One, Two and Three Bedroom Floor Plans
- Vaulted Ceilings *
- Vertical Blinds
- Walk-in Closets
- Washer and Dryer in Home
- Window Coverings
- Wood-burning Fireplace
* In Select Apartment Homes
Floor Plan Photos
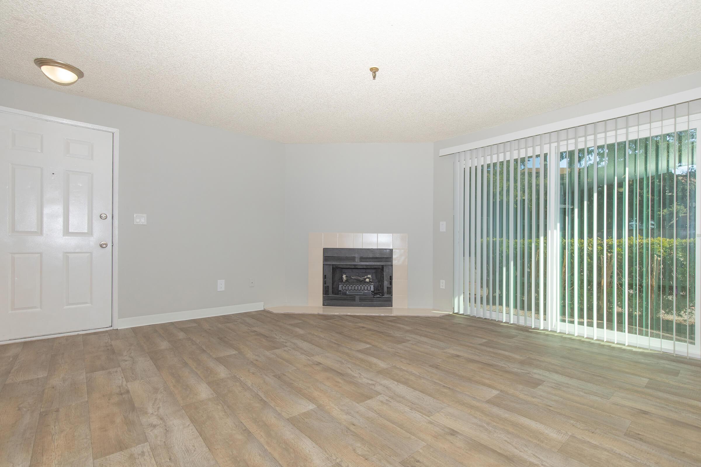
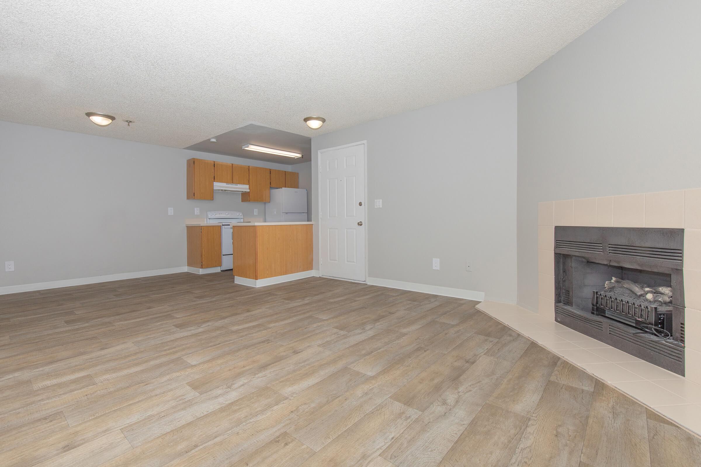
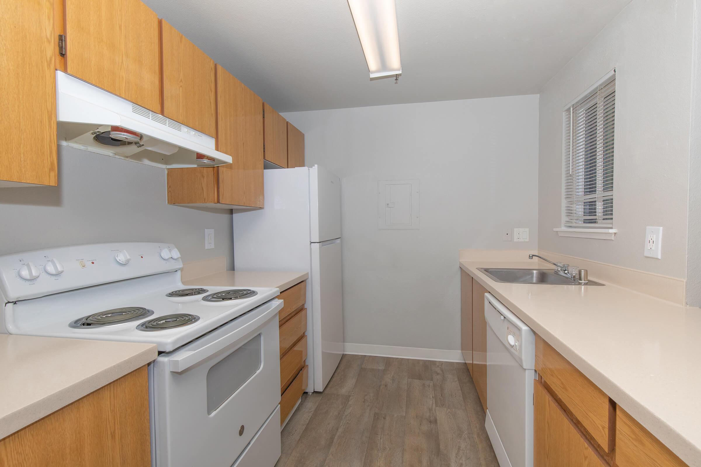
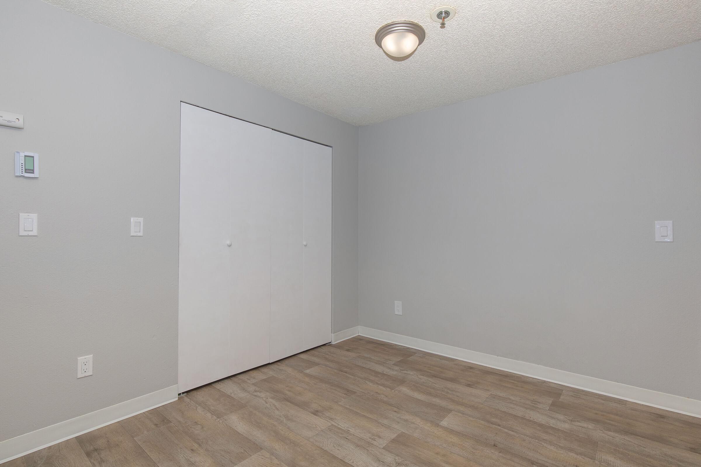
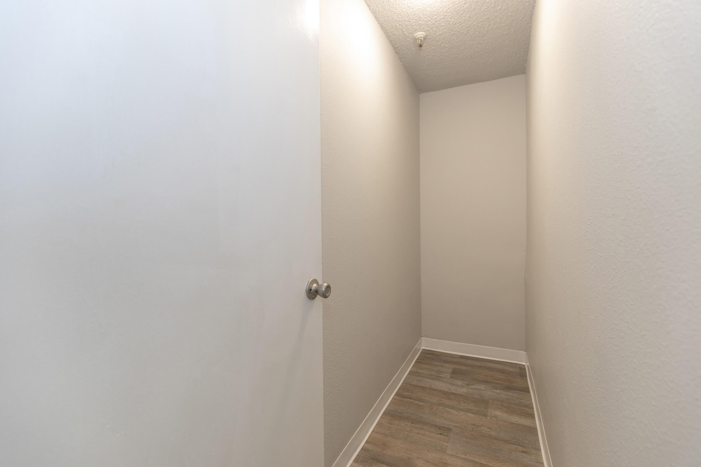
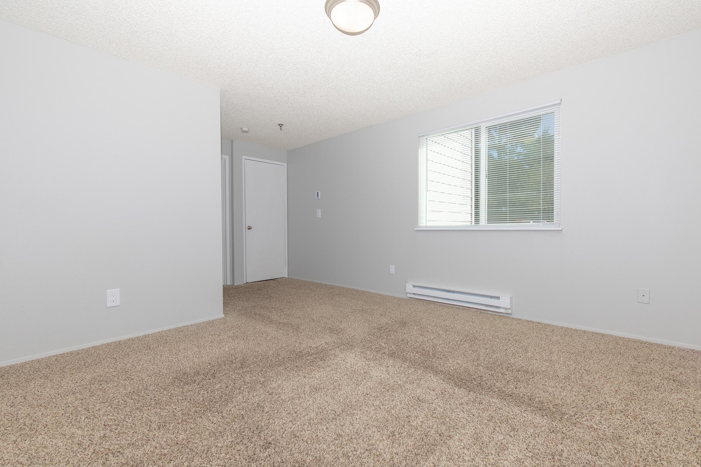
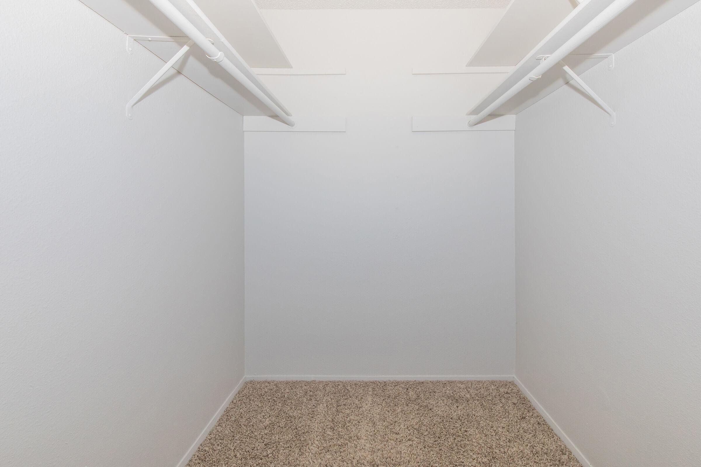
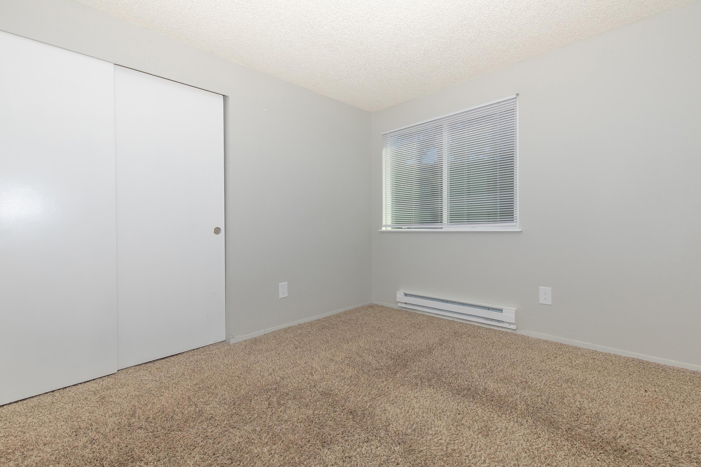
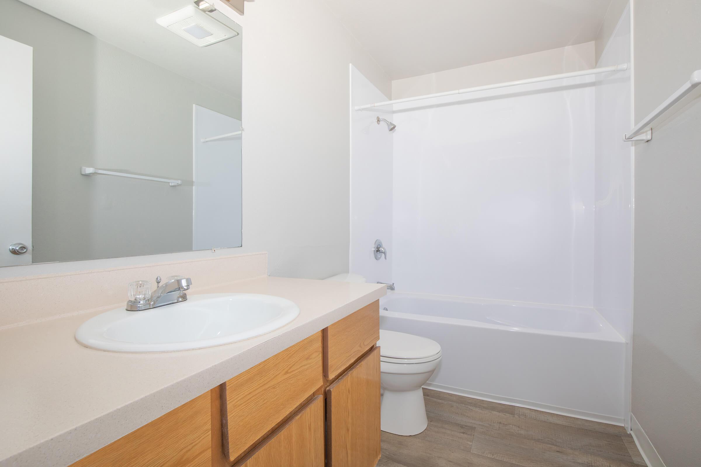
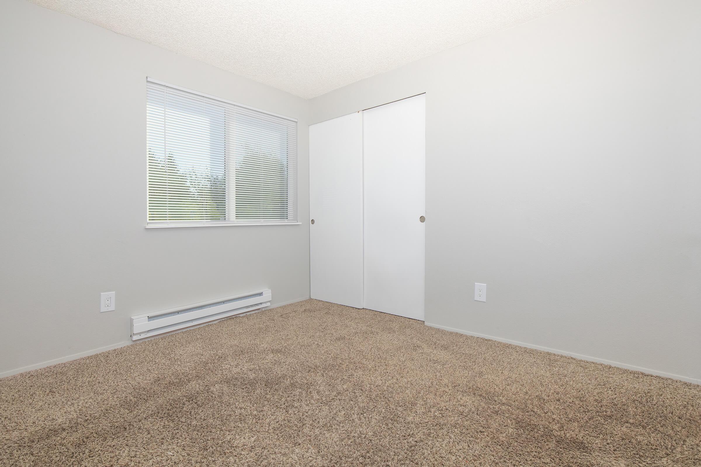
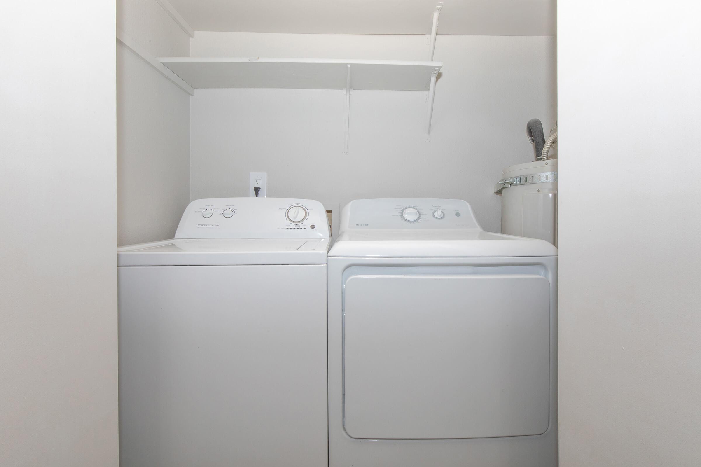
Show Unit Location
Select a floor plan or bedroom count to view those units on the overhead view on the site map. If you need assistance finding a unit in a specific location please call us at 253-676-9486 TTY: 711.

Unit: D106
- 2 Bed, 2 Bath
- Availability:2024-08-17
- Rent:$2050
- Square Feet:930
- Floor Plan:2 Bed 2 Bath
Unit: E201
- 2 Bed, 2 Bath
- Availability:2024-09-22
- Rent:$2050
- Square Feet:930
- Floor Plan:2 Bed 2 Bath
Unit: J106
- 3 Bed, 2 Bath
- Availability:Now
- Rent:$2450
- Square Feet:1130
- Floor Plan:3 Bed 2 Bath
Unit: J305
- 3 Bed, 2 Bath
- Availability:2024-08-20
- Rent:$2450
- Square Feet:1130
- Floor Plan:3 Bed 2 Bath
Unit: H306
- 3 Bed, 2 Bath
- Availability:2024-08-21
- Rent:$2450
- Square Feet:1130
- Floor Plan:3 Bed 2 Bath
Amenities
Explore what your community has to offer
Community Amenities
- Access to Public Transportation
- Amazon Hub
- Assigned Parking
- Barbecue Area Coming Soon
- Cable Available
- Clubhouse
- Easy Access to Freeways, Shopping, and Dining
- High-speed Internet Access
- Lush Landscaped Grounds
- Neighborhood
- On-call Maintenance
- On-site Maintenance
- Part-time Courtesy Patrol
- Play Area
- Public Parks Nearby
Apartment Features
- Balcony or Patio
- Cable Ready
- Carpeted Floors
- Disability Access*
- Dishwasher
- Extra Storage
- Fully-equipped Kitchen
- One, Two and Three Bedroom Floor Plans
- Vaulted Ceilings*
- Vertical Blinds
- Walk-in Closets
- Washer and Dryer in Home
- Window Coverings
- Wood-burning Fireplace
* In Select Apartment Homes
Pet Policy
Pets Welcome Upon Approval. Breed restrictions apply. Limit of 2 pets per home. Maximum adult weight is 25 pounds. A $250 pet fee and $250 non-refundable deposit per pet apply. There will be a $25 monthly pet rent charged per pet.
Photos
Amenities
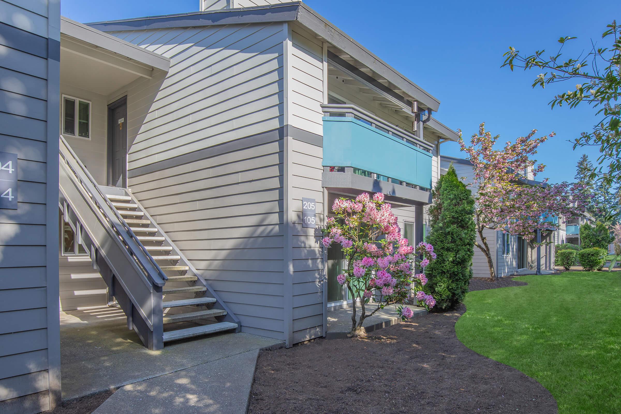
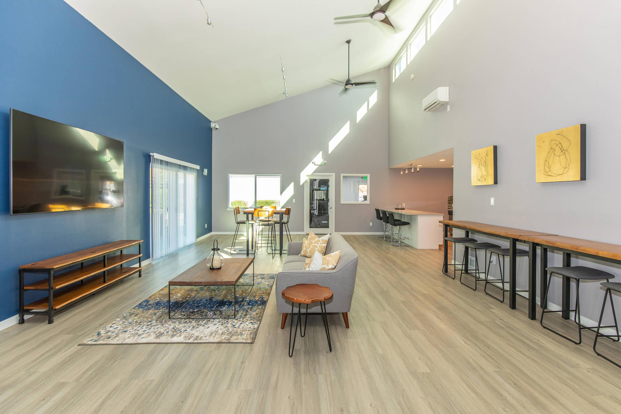
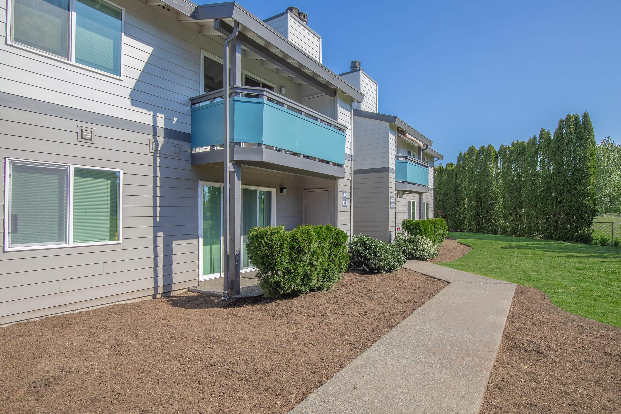
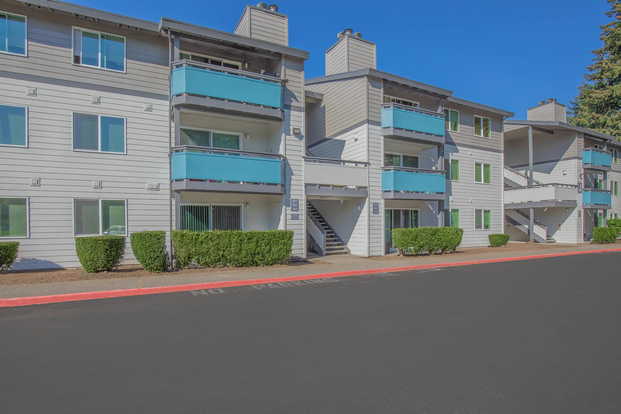
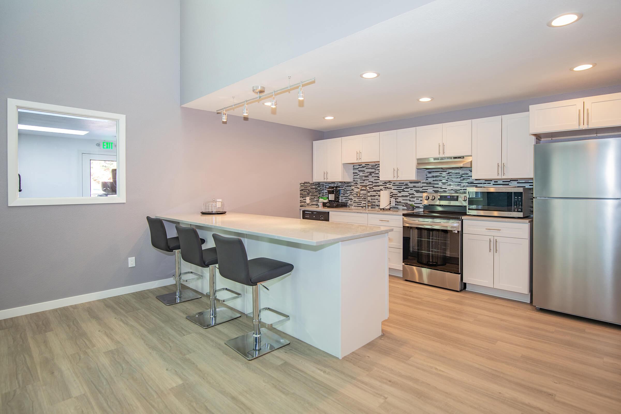
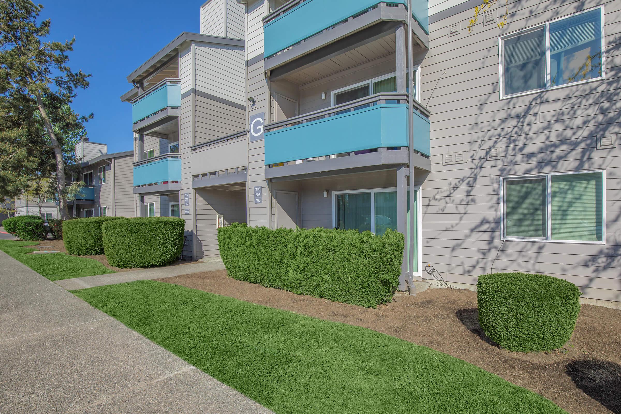
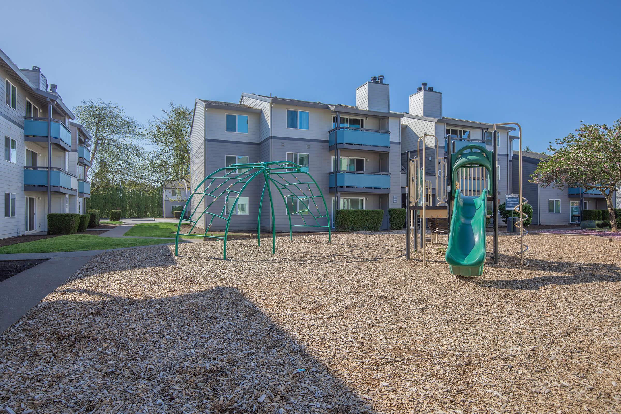
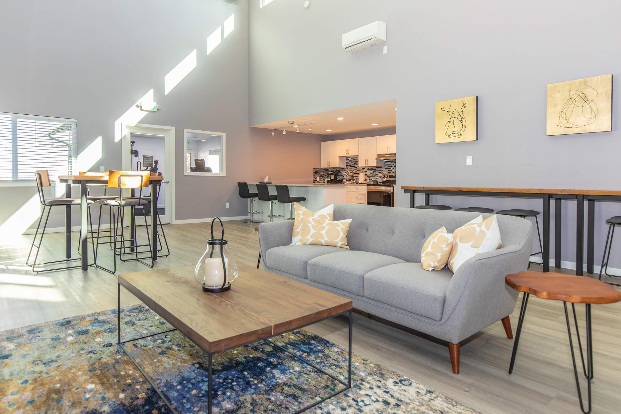
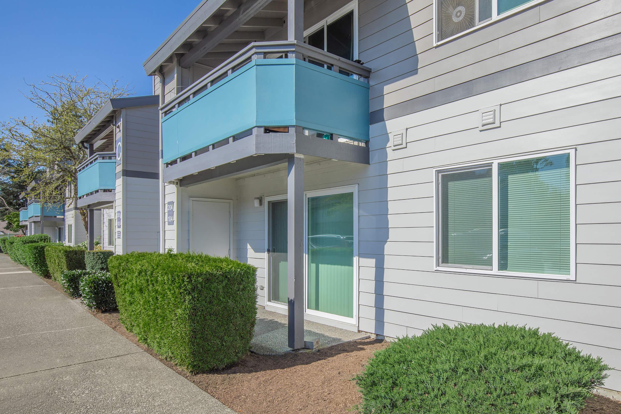
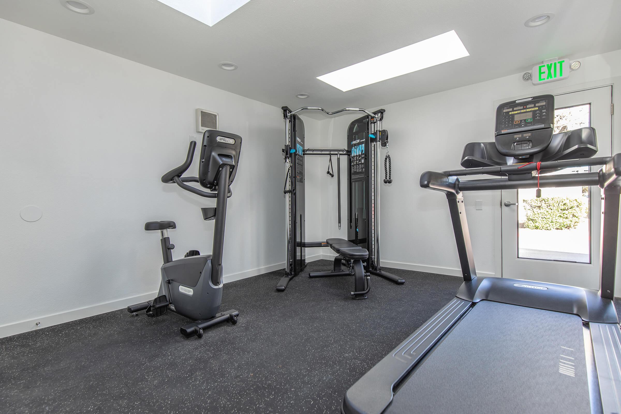
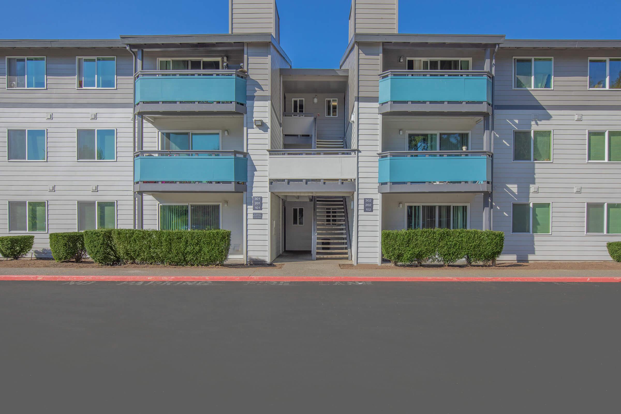
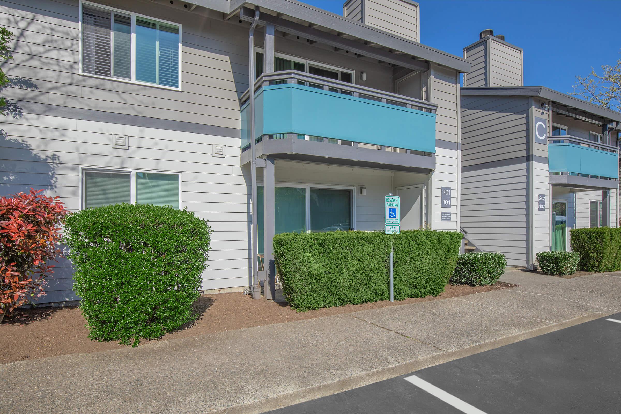
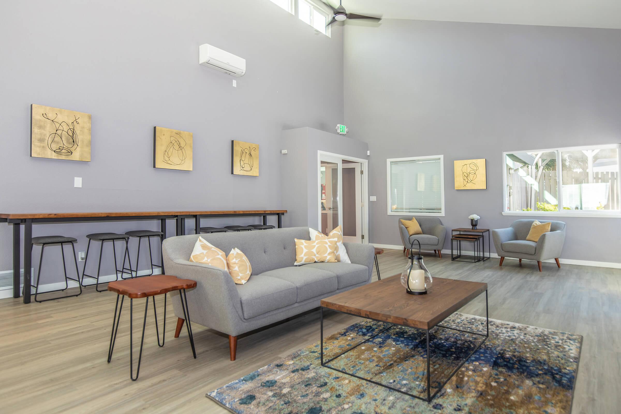
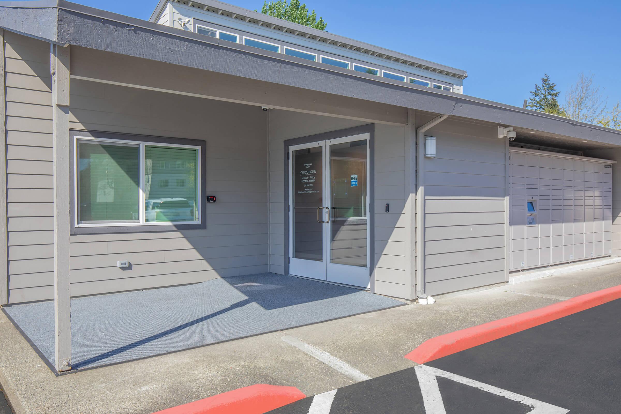
2 bed 2 Bath







3 Bed 2 Bath











Neighborhood
Points of Interest
Sterling Ridge
Located 11328 SE Kent-Kangley Road Kent, WA 98030Bank
Cinema
Elementary School
Entertainment
Fitness Center
Grocery Store
High School
Hospital
Library
Middle School
Park
Post Office
Preschool
Restaurant
Salons
Shopping
Shopping Center
University
Contact Us
Come in
and say hi
11328 SE Kent-Kangley Road
Kent,
WA
98030
Phone Number:
253-676-9486
TTY: 711
Office Hours
Monday through Friday 9:00 AM to 5:00 PM.